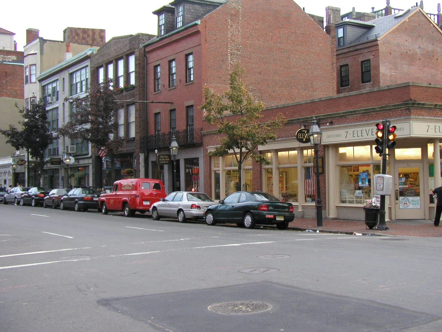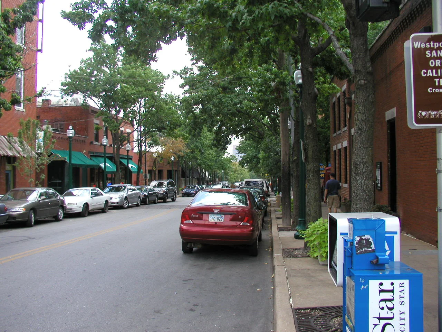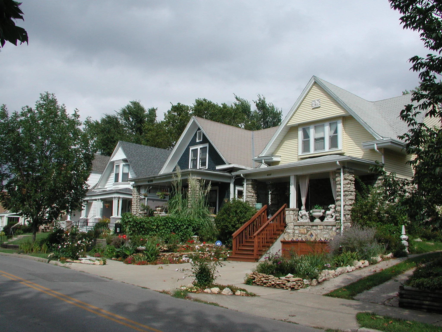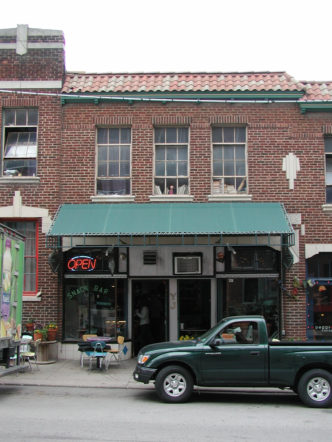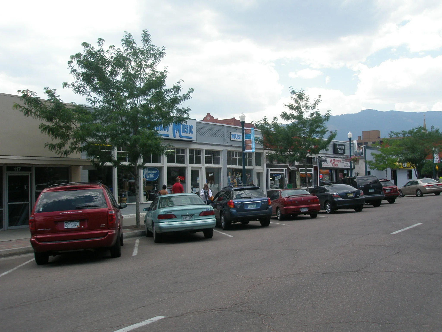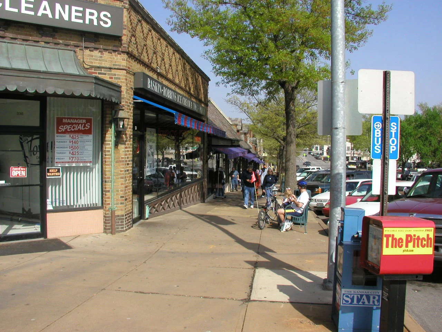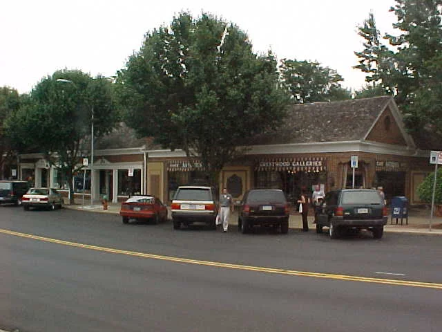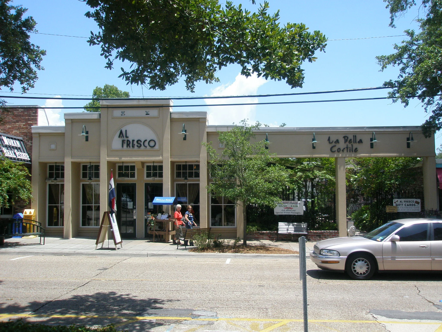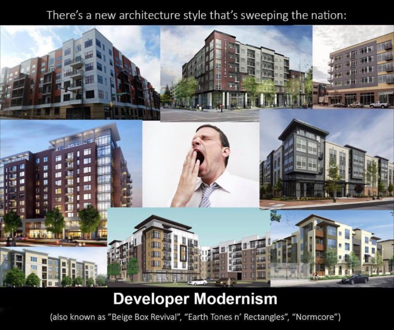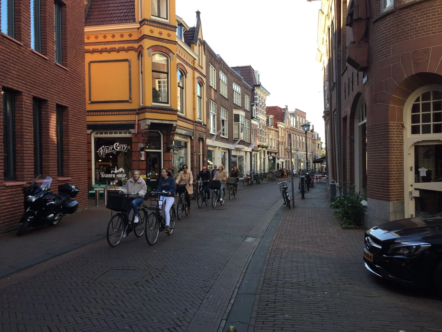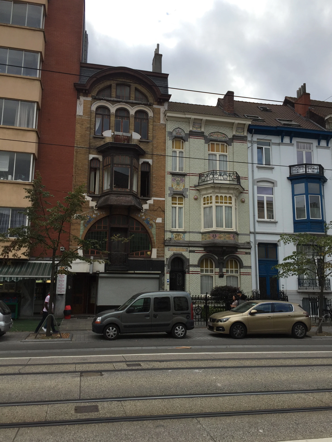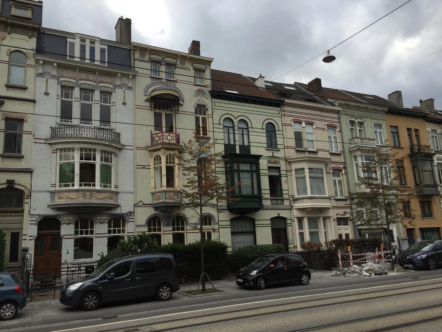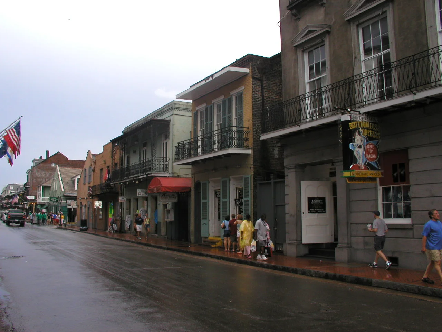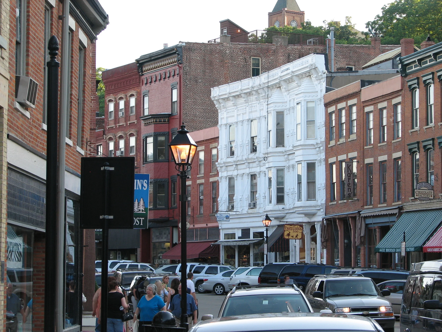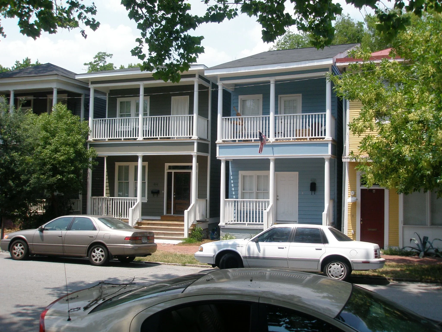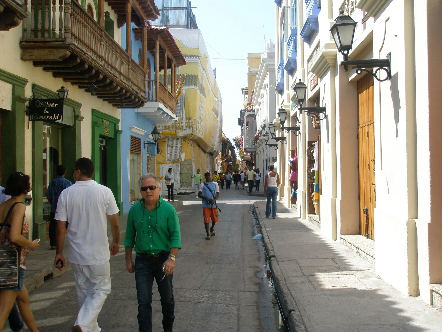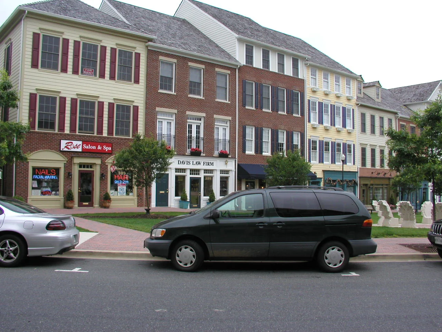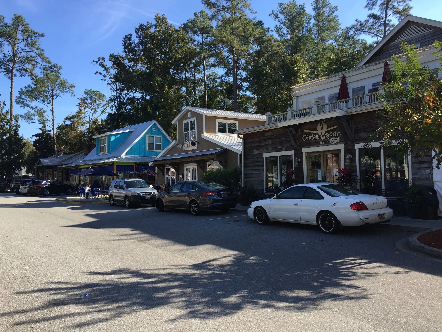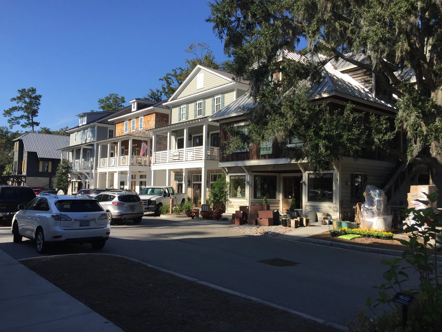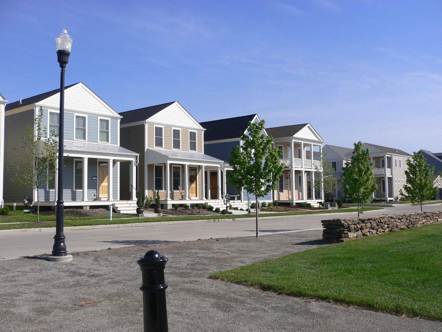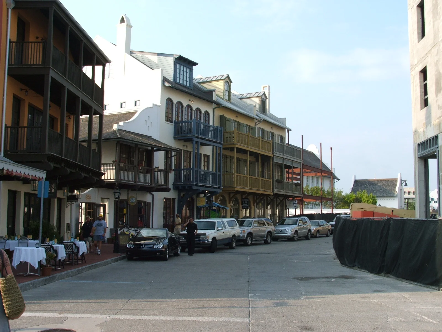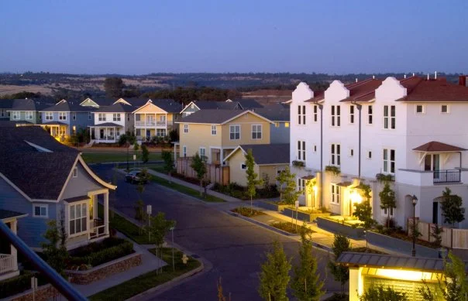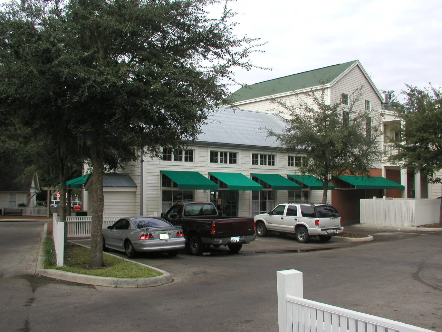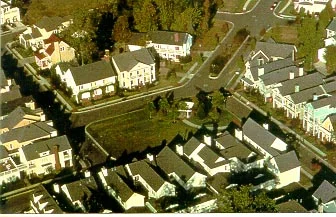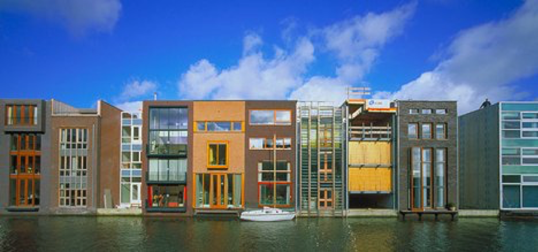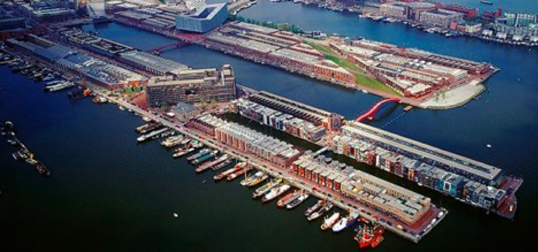Savor your small parcels, and create more of them
About fifteen years ago, I remember reading a planning study for a corridor in Kansas City, Missouri, where I was living and working at the time. We were working with a client that had some redevelopment ideas in mind, and wanted to see what the officially-adopted plan recommended. Like many planning studies, it had a simple market analysis attached to it, with a look at recent trends in the real estate market and some projections for the future. As most planners know, this is typical plain-vanilla planning 101. The market study informs the plan recommendations, which eventually are codified into zoning and process.
One thing in particular struck me at the time: the economist’s report bemoaning the “substandard” lot sizes in the area. I had to read it a few times before it became clear the message was that any serious redevelopment would require purchase and combination of many lots into larger development parcels. The notion baked into this was the original lots, many of which were 50 feet wide and around 100 – 150 feet deep (some narrower, some wider), were too small to attract modern, big-boy development. If any developer was ever to be serious about investing, he or she would need something more like what is typical with modern real estate development products. What is typical? Often that means several acres of land in one parcel, so the site can be developed with the necessary large, singular building, sufficient parking, room for storm water improvements, landscaping and lighting. Even in an urban location, the bias toward suburban-style solutions was still very strong, but when urban buildings were desired the thought process was still only a large, single master developer could accomplish transformation. Frankly, most planners and economic developers didn’t know of or trust a different model. The design and development professions still largely cling to this approach.
We thought this was more than a little bit crazy, but at that point in our careers and practice we didn’t always have a good way of articulating why, or how another model could be successful. We had developer clients that were building homes and small mixed-use buildings on greenfield parcels of that size (so we knew what was possible) but those types of projects were often dismissed as irrelevant by planners and economic developers working in larger cities or inner-city locations. “That just won’t work in this corridor/neighborhood/city/market” etc etc. Status quo bias is very difficult to overcome.
Still, I couldn’t help but think about that phrase “substandard,” for urban parcels. It’s been burned in my brain all these years. What does it really mean? It struck me as treating a piece of available land as if it’s a house without indoor plumbing, or a building that’s about to collapse. But this is land, not a building. Weren’t all of the really successful parts of the city also composed of parcels that were similar? What about other cities that I’d visited that were thriving with small parcel sizes?
Successful small-lot development in the same city
Getting Lean
It was about in that same window of time when I became interested in what is now often called the Lean Urbanism approach to development. Back in those heady days of the 00’s, most everyone in the planning and development field was proposing mixed-use projects of at least three stories, and cities were gung-ho to require it to happen. After consulting with a few developers and communities struggling to have success with that approach, I began to question some of the premises. I began to encourage my clients to look at regional precedents for how their cities and towns urbanized originally. We often forget that we have a rich tradition of city-making in North America, and before WWII we had walkable, thriving urban communities across the continent. That long pre-WWII era still offers important lessons for us today.
It was a strange time in those years of about 2003-2008, as I often felt like an outlier in extolling the virtues of starting small with development, letting the market gradually build up and even heaping praise on one-story urban retail streets. I would look around and notice that our most interesting, often most successful, urban communities had a wide variety of types of buildings and owners. So I began to ask, why can’t we model our urban redevelopment on that idea instead of the large, often suburban-style, single-developer project?
One-story urban retail streets
In the wake of the recession, New Urbanists began to espouse this exact approach more broadly, and coined it Lean Urbanism. The Lean term is purposefully related to the idea of the Lean Startup – a business model that aims to prove there’s a market for a product or service gradually, instead of going all-in with a large, debt-funded venture from day one. It proposes testing smaller ideas, being flexible, and learning quickly from customers. Scaling happens much later, when markets are proven. Two common terms you’ll hear are “proof of concept” and “minimum viable product.” Failure, when it happens, is quick and cheap. It’s proven to be a dynamic, effective model for entrepreneurship. Watch most any episode of “Shark Tank,” and you’ll hear the terminology.
The Lean Urbanism idea really took hold with some grant funding for the Project for Lean Urbanism, and the introduction of pilot projects in a handful of cities. While in Savannah, I’ve had the pleasure of working with the Project team on a pilot project in the city that is moving toward implementation in 2019. The ultimate idea for each pilot project is to create a “Pink Zone” that lessens the red tape in a geographically-defined area. Doing so will hopefully “make small possible” as the Project tagline reads, though anyone who attempts this approach knows it’s difficult, painstaking work.
The benefits of the Lean approach to development
After now working in the planning and urban design realm for more than a couple of decades, I’ve come to believe that those “substandard” parcels referenced in countless planning and market studies are actually the key to successful cities and neighborhoods. I believe we should savor them, embrace them, and seek to create more wherever we can. It’s perhaps the most important element to a Lean approach to place-making.
This post was inspired by a Tweet storm I did back a few months ago.
Why do I favor or care about the Lean approach? Very simply, because it provides economic opportunity to more people, is more economically resilient over the long-term and are more visually interesting. The latter may seem minor, but it’s actually critical for the long-term success of cities.
Very often today we still default to those large, single-developer projects as a private and public solution to development. We do so for a variety of reasons, not the least of which is that most cities now have a nearly impenetrable maze of development regulations that effectively weed out the artisan, small-scale developer. And, because it’s just easier for all of us to wrap our heads around one, large project instead of the complex nature of how many small projects might happen over time.
As a result, our cities often see projects that build 200-400 apartments at once, take years to put together, and disappoint architecturally. Some examples of instant urbanism are certainly better than others. But most of them not only feel artificial, they also have ownership from a very small number of large companies. Big deals are complicated and take a long time, and lend themselves to entities that have enough size to sustain delays and complications.
One benefit of a smaller-scale, small-lot Lean approach is that it can often turn that equation on its head and develop more quickly. In the span of time that a single, large project takes, the same site is likely to see dozens of smaller projects already constructed and operating. That’s because the financing and regulatory requirements for, say, a townhouse or four-plex are much simpler to navigate. This gradual approach builds the market up carefully and becomes a neighborhood’s proof of concept. It enables developers, investors and a community to learn together what works and what doesn’t.
With a good, simple plan and form-based code, it’s possible to plant the seeds for a diverse and interesting mix of apartments, homes, and mixed-use buildings. With only one developer, you end up with a singular, large complex that can only be built by that large developer. Large complexes also need large parking garages, which is no small item. Those garages have to be paid for, either directly or as more typically is the case through subsidized public-private partnerships. In today’s urban markets, big projects do not necessarily mean more efficiency and more affordability.
I’m not against large developers or developments at all. That would be a rather reductive and unhelpful mindset, and ahistorical. Everything has its place. But I do believe public policy should seek to create a level playing field and opportunity for the many, not the few. Cities have an interest in diverse ownership, much like individuals have an interest in diversifying a retirement portfolio. Big projects by big developers are a perfect fit for the more mature phases of urbanization: long after markets have been established, long after the urbanism is working and when those developers can put their resources to work doing very large, mixed-use buildings (ideally still with reasonable footprints).
A joke making the rounds. And to be honest, these are better-than-average for what we are seeing built today in city after city
Doing many small parcels is more work for staff and everyone involved; that is true. It can get messy. It’s not one, orderly big process. These are real issues. We need better systems to facilitate and manage a “many small” approach. But big projects have issues, too, not the least of which is that many simply don’t happen. And, that in our era we mostly don’t do them well.
I’d be remiss if I didn’t also note that we need to retrain the design and development industries to be able to work with smaller parcels. We’ve always had active small investors in our cities, but as regulations and markets changed they focused on what was easy: fix and flips, single family house remodels, and single-family infill. Small investors largely stopped building duplexes, four-plexes and small mixed-use buildings as they did in a previous era. That is changing, especially because of the good work of the Incremental Development Alliance and the newfound interest in Missing Middle Housing. Form tends to follow finance and investors more than anything else.
So because I believe in leaving people with something actionable and tangible, I’ll share these three take-aways.
1. I have come to believe that parcel size is the key element that I wish developers, regulators and public-sector planners would focus their energy and talents on. Lot coverage, density, off-street parking, even height in many locations – these are all creations of the 20th century, suburban approach to cities, and all work against urbanism. Hopefully we can begin to shed these outdated and destructive ideas from the lexicon of planning and zoning except in areas that are suburban on-purpose. But parcel size is critical. With today’s revival of interest in urban living, the demand and pressure is intense to build very large buildings and whole-block projects. First-world problem, right? Well, in a sense, yes. The problem is that we are producing a new generation of urban design failures. That may not seem like a big deal to today’s urban boosters, but the compounding effect will be felt as these places don’t produce the value or quality of life that we desire. In twenty to thirty years, we will look back with grave disappointment on this era. We will have as Roberta Brandes Gratz said, cities “rebuilt but not reborn.” The cold, hard reality is that most of our urban markets in American cities are very immature today, and need time to build up gradually. We need time as a culture to re-learn how to design, build, manage and live in cities again. I know this goes against the American desire to do big things, but it’s just where we are. Plan and dream big, but build gradually and incrementally. Look at your historic pattern, and use those “substandard” lots as the new standard. When you have the opportunity for new platting, use the small-lot approach.
2. Successful Traditional Neighborhood Development (TND) developers have known the importance of small parcel size and diverse ownership since the 1990’s. They platted fine-grained blocks with a great deal of diversity in building type. It’s a key reason why those were more successful and desirable than contemporary master-planned communities built in big chunks. The TND’s were mimicking the historic planning and platting process of cities, sometimes with a slower approach and sometimes faster. One only needs to look at the most successful projects, with a fine-grained and slower-built network of blocks and many smaller builder partners, vs the production-built developments to see and feel the difference. Urban boosters would be wise to get off their high horses, study the work of greenfield New Urbanist projects and apply those lessons to redeveloping locations. Many of these projects are 20-30 years old, and present compelling lessons learned for planning and development in any location.
3. We don’t do big buildings well in our age. As an architect, this deeply saddens me. It’s a natural consequence of a design ideology that sought to ignore all human building history before 1914. A few designers do really great, timeless buildings, but they are rare. So until we get better at producing beautiful, large buildings, and to give our urban markets time to mature, it would be wise for cities to prioritize small-scale (small parcel) infill and strictly limit the rest. Big projects will continue to be built, of course – that’s modern development and political reality. These are simply the recommendations of one person, and I don’t exactly have a well-funded PAC behind me. But I also have no problem in suggesting that large-footprint projects should be presumed guilty until proven innocent. The place for communities to use the full-force of their review powers is to work these over until they produce first-class design outcomes. I really wish we didn’t have to do it, but my own lying eyes tell me that every city needs to be much more demanding of large-scale (large footprint) developments.
Before anyone thinks that this is just small-ball, and not up to the challenges of our times, keep some precedent in mind. An approach that prioritizes small parcels and many small developers is in fact, the historical model. By no means did that equate with only slow change. The messy process of largely small parcel development is how, as one example, Chicago developed, when it added a million people in 30 years from 1860-1890. And then it added another million in 20 years, from 1890 to 1910. And finally - yet another million from 1910-1930. That era of development didn’t primarily produce 40 story towers or whole-block apartment buildings. Some of those were built, but the dominant development pattern was street after street of walk-up apartment buildings and missing middle buildings. Today, those are the most revered neighborhoods in the city. Big population change can be accommodated in fact far more easily by a decentralized approach that empowers many smaller actors, instead of a centralized approach that controls and limits the players.
What does this actually look like?
You might ask, if we don’t default to large, single-developer projects, what does that look like? For starters, nearly every historic place that we love has this pattern, so it’s not hard to find examples. Why is that? It’s because developing incrementally and with smaller parcels was effectively the only option for millennia. It was the infatuation with the new, modern city and modern financial instruments that changed this approach. Our cities were built inherently for evolution. As economic cycles and fashions changed, the original buildings transformed to cheaper housing, or more expensive housing, or both. Many had the built-in flexibility to become multiple units and even to have ground-floor commercial space. This is the essential building block of cities, all over the world.
What about with new construction, in America today? Here are a few examples, and you can probably find many others yourself. These are all from new TND’s designed and built starting in the 1980’s, 90’s and early 00’s.
If that’s not your architectural cup of tea, you could end up with Borneo Sporenburg in Amsterdam - a similar notion that is mostly residential. Another example is Aqua in Miami Beach, a TND with a residential and some small commercial. Both use contemporary architecture, but keep to a plan of small and diverse footprints.
The end result, over the long course of time, are neighborhoods that are more economically diverse, more resilient and frankly, much more interesting.
A final note on implementing this approach. Like all aspects of development and planning – there’s a big fat “it depends.” Sometimes this approach just won’t be an option. For example, a developer that recently purchased a large tract, highly leveraged, is just not going to be in a position to do this. They need to move quickly and do big deals. Cities, public agencies and developers with patient capital partners have much more ability to move in this direction.
One example of what a local government can do is highlighted in the Downtown Savannah 2033 Plan. In this case, with the potential removal of the City’s Civic Center, the opportunity presents itself to reconnect the broken street grid and use the original 60-foot platting for parcels. Even within that framework, the designs show an option for one or two parcels to have a larger footprint. Flexibility and variety is achieved. But the dominant approach is the typical, historic, small-lot development. Apply this to your site in your city, do some math, and test out the different options.
Since this is my blog after all, I’d be remiss if I didn’t say: please contact me if I can help you work through this exercise or test different scenarios.
Breathe Deep
Patience. That’s a word that I haven’t mentioned yet, but is inherent in this approach. Patience is very, very difficult. Patience is required to make a really great place. It’s hard, I know. I understand why we lack the patience. We go to places that we love, often overseas, and crave what we experience from an urban living standpoint. And we want it right now. I do, too. I moved to Savannah in large part for that reason. I grew impatient with the pace of change in my hometown, and wanted to live somewhere right now that was walkable, urban and beautiful. But the desire for instant cities and solutions also has its own downsides, and we need to be mindful about that reality. The point about embracing messy cities is as much about embracing the messy process that creates the places we love, and being skeptical of well-funded, simplistic and big solutions. We’ve had about seven decades of the latter, and how has that really worked out for us?
I love that there’s such strong interest in urban living again, and a desire on the part of investors and developers to take risks and build. It’s such an exciting sea change from thirty years ago. But people that care about their cities also would be wise to think about long-term value, economic resiliency and measurable success. Study the actual evidence, not just the practices that are common today. Savor your small parcels. Smother them with love. Create more where you can. Make it easy for people to develop them in the time-tested fashion. And encourage more people to get in the game.
If you got value from this post, please consider the following:
- Sign up for my email list
- Like The Messy City Facebook Page
- Follow me on Twitter
- Invite or refer me to come speak
- Check out my urban design services page
- Tell a friend or colleague about this site

